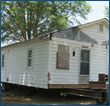
AAPCO Group Partners with Cooperative Christian Ministries on Bethel House Project
AAPCO Group recently completed the relocation and renovation of Bethel House in Concord, NC. >> ...read more
Premier Waterfront Property Updates All Buildings, Amenities
Grand Bay
Clearwater, Florida
 When the owners of Grand Bay in Clearwater, Florida wanted to rehab their property they contacted the AAPCO Group.
When the owners of Grand Bay in Clearwater, Florida wanted to rehab their property they contacted the AAPCO Group.
Although Grand Bay is one of the premier waterfront apartment locations on old Tampa Bay, it was dated and in need of renovation; and a fresh new 'look.' The owners turned to our AAPCO Florida division, and our craftsmen came through in a big way — helping the owners reposition this desirable property for many years to come.
Roofing
AAPCO performed a complete tear-off of the existing roofing materials. After inspection and replacement of a significant portion of the decking, all box vents, pipe collars, flashing details and ridge vents were replaced. Our crews then installed new designer, architectural, 30-year shingles and drip edge on the entire property.
Railing Systems
AAPCO incorporated several railing systems on this project that varied by building type and location. Powder coated, aluminum "belly rail" style railing was installed on the fronts of the immediate waterfront buildings. The change from the original system was dramatic as seen in the photos.
We utilized PVC Tek Rail at the clubhouse and on the rest of the walkways and stairs. An aluminum screen/rail system was installed at most of the patios throughout the property.
Steel Reconstruction
There were a number of structural issues to contend with at Grand Bay, one of which was the existing steel stairways at the waterfront buildings. These stairways were demolished and replaced with new steel and concrete stairways. In addition, the balance of the existing wood walkways were replaced with a system that included steel support columns with a significant steel re-enforced, concrete piering system, paralam beams, and wood floor trusses with ¾" tongue and groove decking. The decking system was finished with a water-proof membrane and a light weight concrete topping.
Carpentry Reconstruction
Another structural issue related to this project was the condition of some of the balcony structures. A good portion of these balconies required full demolition and reconstruction. The new balconies were constructed with PT trusses and posts, proper flashing detail, ¾" tongue and groove decking, and finished with the same membrane and light-weight concrete system used on the walkways.
Window/Door Replacement
There were very large, heavy sliding glass doors that opened from the living/dining room areas of the units to exterior common walkways. Many of these doors were non-functional. The doors were removed and the openings received large, new vinyl windows. The balance of the openings were framed-in, flashed, sheathed, covered with house wrap and covered with Hardie® Shake cementitious siding.

A large number of entry doors and sliding doors not receiving the above mentioned modifications were replaced with new doors.
Siding Replacement
In addition to the Hardie® Shakes, AAPCO also installed vinyl siding components at key areas. The existing ceilings at the balconies and walkways were well worn. After removal of these drywall ceilings, our crews made a number of repairs to the existing framing. Vinyl ceilings were installed in all of these areas. Existing meter-houses throughout the property were also repaired and covered with vinyl siding.
Custom-formed PVC clad aluminum wrap was also installed at all fascia / rake areas and beams.
Fencing
AAPCO installed tongue & groove-style PVC fencing along the perimeter of the property. Blinds were also constructed at the newly replaced AC condensing units, utilizing the same materials as the perimeter fence.
Exterior Painting
Upon completion of all of the exterior enhancements, the entire property was repainted. This included application of a concrete sealing system to all walkways and sidewalks.
Interior Renovations
The interior components of this project were extensive. In addition to a full renovation of the clubhouse, the individual units received the following upgrade:

- The addition of a pass through bar at the kitchens, totally eliminating the "closed-in" effect that existed previously.
- The kitchens received all new cabinetry (either Maple or Pecan), and new countertops.
- New appliances (stainless or black) were installed in all units.
- Ceramic tile flooring was installed in the kitchens. New tile flooring was installed in the baths, and all baths received fully tiled tub surrounds.
- New electrical & plumbing fixtures, and all new hardware, were provided. New electrical circuits were added, and a number of plumbing lines were relocated.
- All interior doors were replaced.
- All unit interiors were repainted with designer colors and accent walls.
- 5 1/2" crown molding was added to all the common areas of the renovated units.
Amenity Upgrades
AAPCO rebuilt two gazebos at the waterfront with Trex® brand decking and rails.
Miscellaneous Upgrades
New common hallway lighting and life-safety equipment (fire extinguishers and lighted emergency exit signage) were installed.

